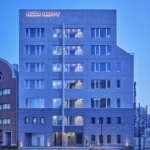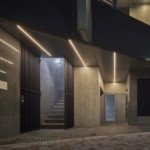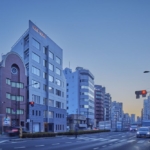Shimomeguro HAPPY Bldg.
A seven-story tenant/office building on a triangular planned site along Yamate Street.
The facade is composed of a stone base on the first and second floors and fair-faced concrete on the third floor and above, with a firewall RC wall inserted like a fin. As a tenant building, various future-ready details were considered, and while keeping the structure simple, the frame and facility plans were designed with consideration for changeability.
photo: FUMITO SUZUKI



