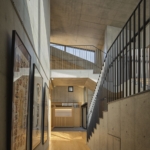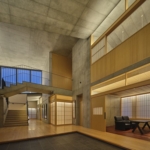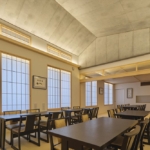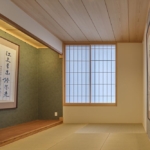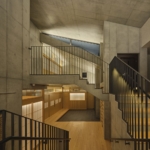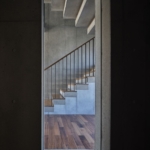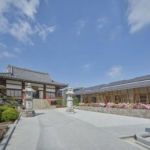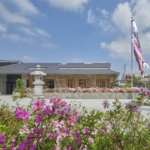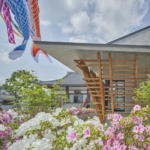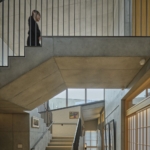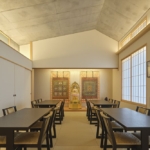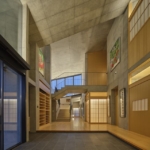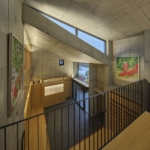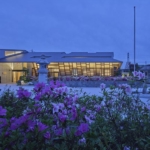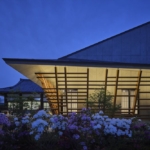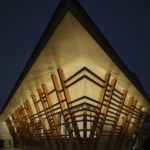Enshoji Temple
Iiozan Enseiji Temple is located in Towa, Adachi-ku, Tokyo, and is a temple of the Toyozan School of Shingon Buddhism. This project was undertaken as an infrastructure improvement project to support the future activities and development of the temple, which has been located in a residential area of Adachi-ku since the early Edo period. The project consisted of the construction of a new Kyakuden (guest hall) and Kori (storehouse) next to the main building, as well as a new water room building, landscape design updates, and partial renovation of the main building.
Following the first phase of the project to rebuild the one-story wooden mizuya, the second phase of the Kyakuden and Kori required a fireproof building for its intended use, so a reinforced concrete structure was considered highly appropriate. The building is a complex structure with a variety of programs that work together, such as welcoming parishioners, serving as the temple office, providing a line of flow to the main hall, and serving as a residence for the priests. The roof is made of reinforced concrete with a series of gable ends.
Each use has its own segment of the gable roof, and the height of the space changes according to the position of the folded line. The spaces between the slabs on the gable side are openings that allow light to penetrate. By creating these spaces from a single roof slab, the entire building is generously connected.
The planting is based on azaleas, which had been there originally, and is arranged to allow visitors to feel the seasons through seasonal flowers at various places, such as the paired plum and hydrangea, etc. The pavement from the gate to the surrounding area is paved with stones to make the steps gentle and easy for everyone to walk. Since there is an elementary school in the surrounding area, we aimed to create an exterior and exterior plan that conveys the four seasons and culture, such as by installing carp streamer poles.
photo: FUMITO SUZUKI

