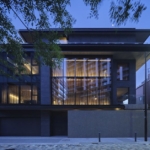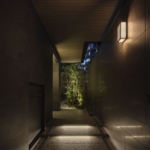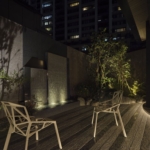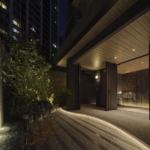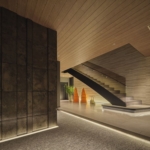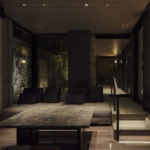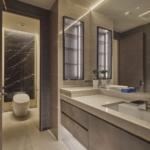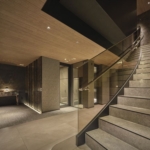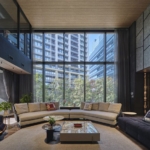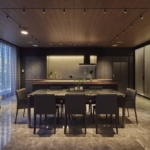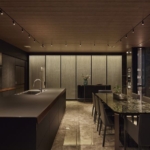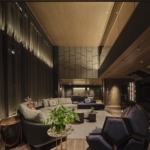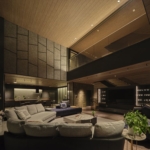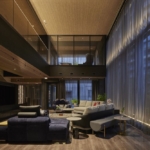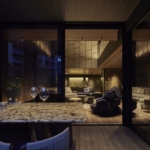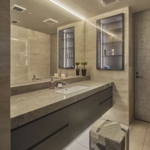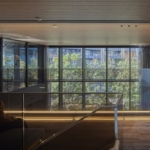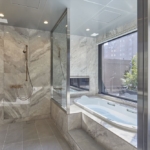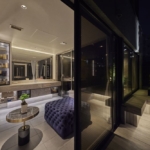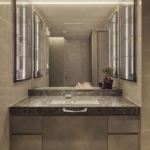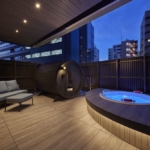ATRIUM House
The four-story residence is organically connected by a staircase and atrium, creating a unified living space. Air-conditioning is provided throughout the entire building, and is planned in a well-balanced combination that spans the layers.
The curtain wall of the two-story atrium in the LDK borrows the view of trees on the neighboring land, creating the atmosphere of a villa in the woods, which is hard to imagine being so close to a major station in Tokyo. From the gate to the entrance of the building, a retractable path leads through a green garden where one can feel the four seasons, creating a calm approach space that gradually leads one away from the hustle and bustle of the city and into a more serene space. A stone waterfall with a modest sound of water is placed along with the lounge and entrance hall, which can also be used as a place for relaxation along the garden.
Design and construction / MITSUBISHI ESTATE HOME CO.,Ltd.
Design and supervision cooperation / Asai Architects,LTD.
photo: FUMITO SUZUKI

