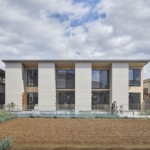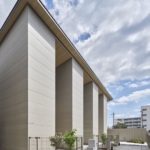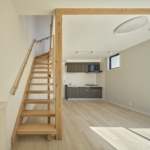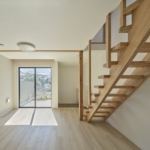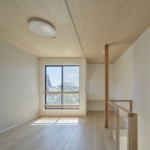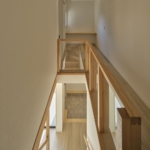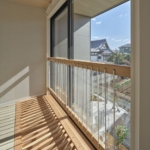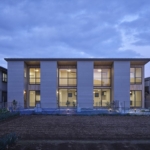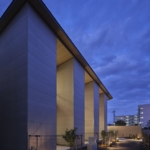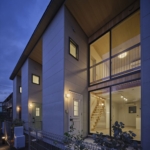4 row houses “Field Terrace”
A series of four two-story wooden dwelling units built next to a field in a residential area in Tokyo. Located slightly off the road, each unit has a small private garden and terrace under the eaves. The private garden can be used as a vegetable garden. The roof is single-flow with a high pitched roof on the field side so that the light coming in through the open windows on the neighboring field side is drawn into the back of the rooms. The space between the upper and lower floors is connected through the atrium, and a small desk corner and small windows that are easy to open and close are provided to create a pleasant breezeway and a comfortable feeling of air flow. The atrium is covered with slatted boards to facilitate window opening, closing, and maintenance. The staircase is also considered as an atrium, and is planned so that the independent columns and beams supporting the floor and roof can be seen.
photo: FUMITO SUZUKI

